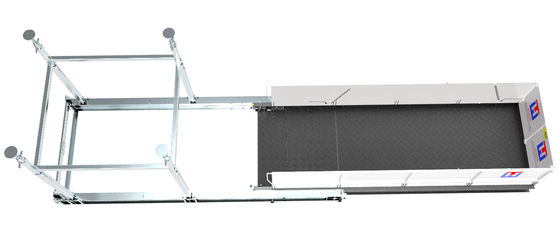4.2m Width Retractable Or Solid Material Crane Deck MLP4200 For Material Transport At Construction Site
Models
The standard props allow a minimum height of 2400mm and a maximum height of 3300mm.Please consult with your dealer for other special requirements. We can design special props according to your requirements. Furthermore, MLP 2200-L, MLP 2200-H, MLP 2600,MLP 3200, MLP 4200 can also be fixed to the concrete slab with bolts through slabs according to actual needs.
Forces on the Building or Structure
In the site condition, the “H” frame may keep a distance E from the slab edge. The forces on the building
for three different distances “E” are listed in Table 2. According to the different distance “E”, the different max- imum allowable SWL are also listed in Table 2. The SWL corresponding to SWL the different distance E are also painted in the H beam of the stationary frame.
Before installation of the, make sure that the concrete slab and the ceiling of the building must have enough strength to bear the forces RA, RB, RC from the load deck.
Supporting structures for the load deck
1 Supporting structures for the load deck must have suitable strength to bear the forces on the ceiling
and floor of the structures from the load deck.The calculation of the strength of the supporting structures shall be in accordance with the approved design code for construction structure.
2 Supporting structures should be structurally adequate to sustain the loads on the platform, including at the anchor points. The loads imposed by the loading platform on the permanent support structure should be reviewed and "signed off" by the building's structural designer.
3. If the supporting structure consists of hollow slabs, bearing plates recommended by the slab manufa- cturer or designed by a suitably qualified engineer should be used.
4. Holes drilled in slabs for anchoring should be at locations recommended by the slab designer or, if this is not possible, at locations where a suitably qualified engineer has determined that the structural integrity of the slab will not be affected.
5. The retractable loading platform should not be installed on the cantilevered supporting structures such as balconies and roof eave, etc.
Forces on the Building or Structure
The deadweight and load of the load deck apply to the ceiling and the concrete slab by the support
props or the fixing anchoring bolts. The forces on the ceiling or the slab floor of the building can be provided.
Crane Loading Deck Features
1. Easy pull/push system
2. Max. outboard length: 5.3m
3. Max. load capacity: 5ton
4. Platform width: 3.2m
5. With adjustable props for different floor heights
6. Compact design makes the transportation & installation much easier
7. With easy locking system
8. All pins are with chains to keep them from falling or losing
Support Props Height
The standard props allow a minimum height of 2400mm and a maximum height of 3300mm.Consult
your dealer for other special requirements. We can design special props according to your requirements. Furthermore, MLP 2200-L, MLP 2200-H, MLP 2600,MLP 3200, MLP 4200 can also be fixed to the concrete slab with bolts through slab if the customer needs.
Function
MLP series retractable loading deck is a unique product to improve materials handling efficiency and safety for the multi-storey and high rise construction sectors. It offers a cost effective method of delivering goods to different
levels of a building when used with a crane. When goods are required to be delivered toa particular floor levels,
all the decks installed above that level can be retracted, enabling the crane to operate unobstructed.
Application
The Crane Loading Deck is specially designed for coping with the challenges of multi-story construction sites. Our crane loading decks make access for tools and materials to different levels of multi-story construction sites safe and simple, while increase the working efficiency of tower cranes.



 Your message must be between 20-3,000 characters!
Your message must be between 20-3,000 characters! Please check your E-mail!
Please check your E-mail!  Your message must be between 20-3,000 characters!
Your message must be between 20-3,000 characters! Please check your E-mail!
Please check your E-mail! 







